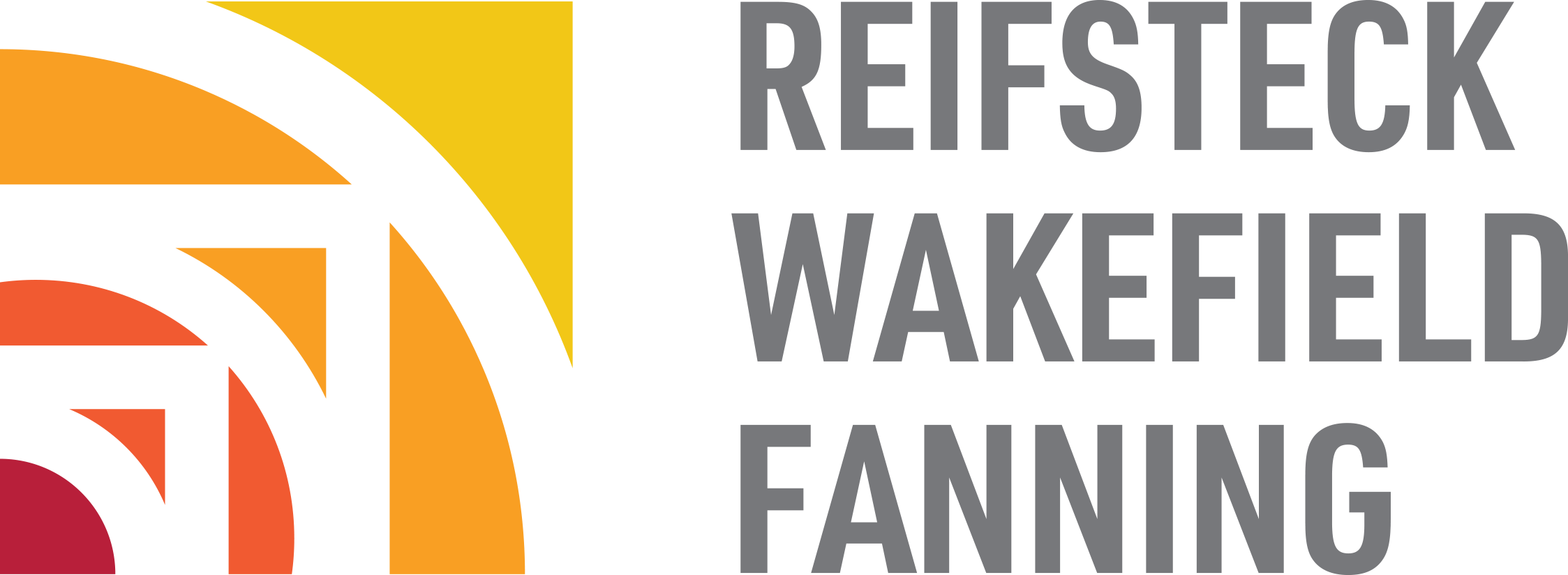Spaces | St James United Methodist Church
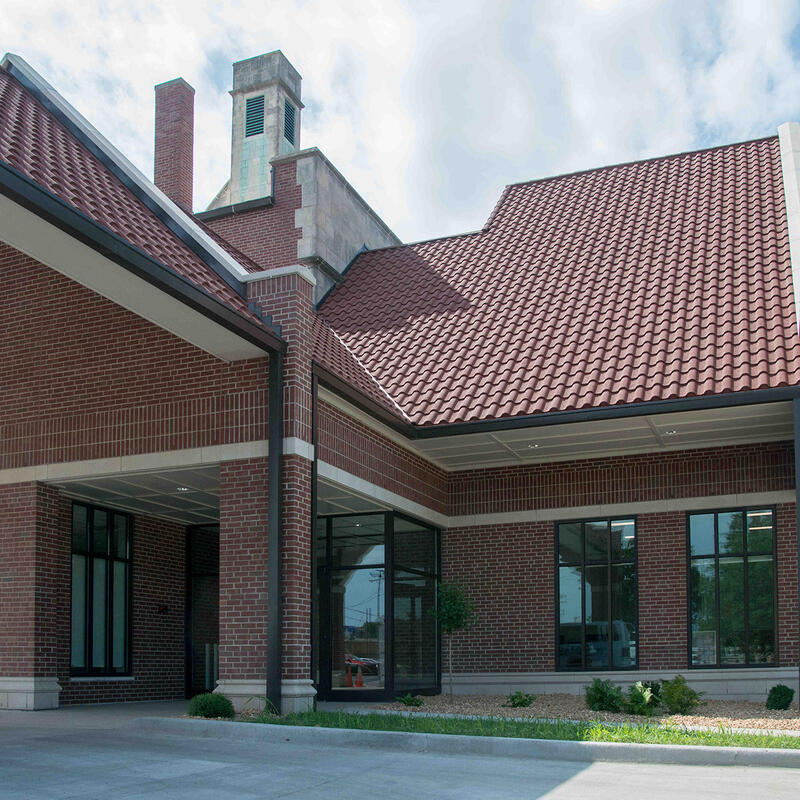
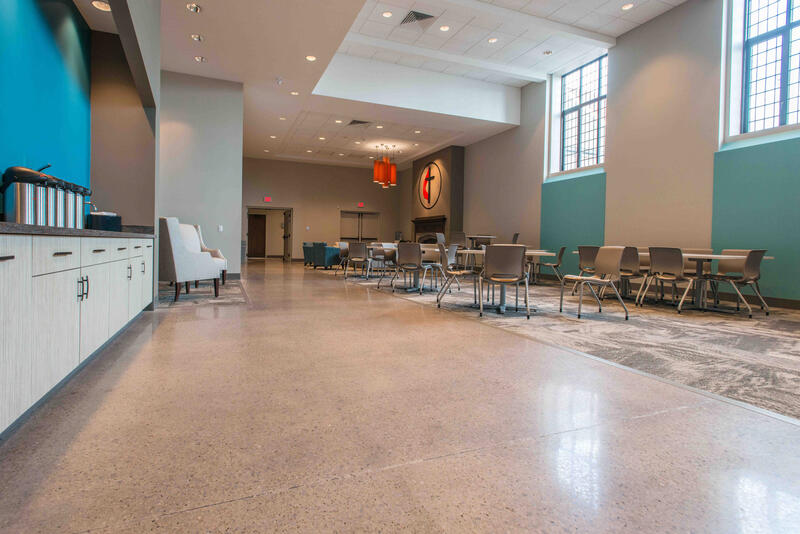
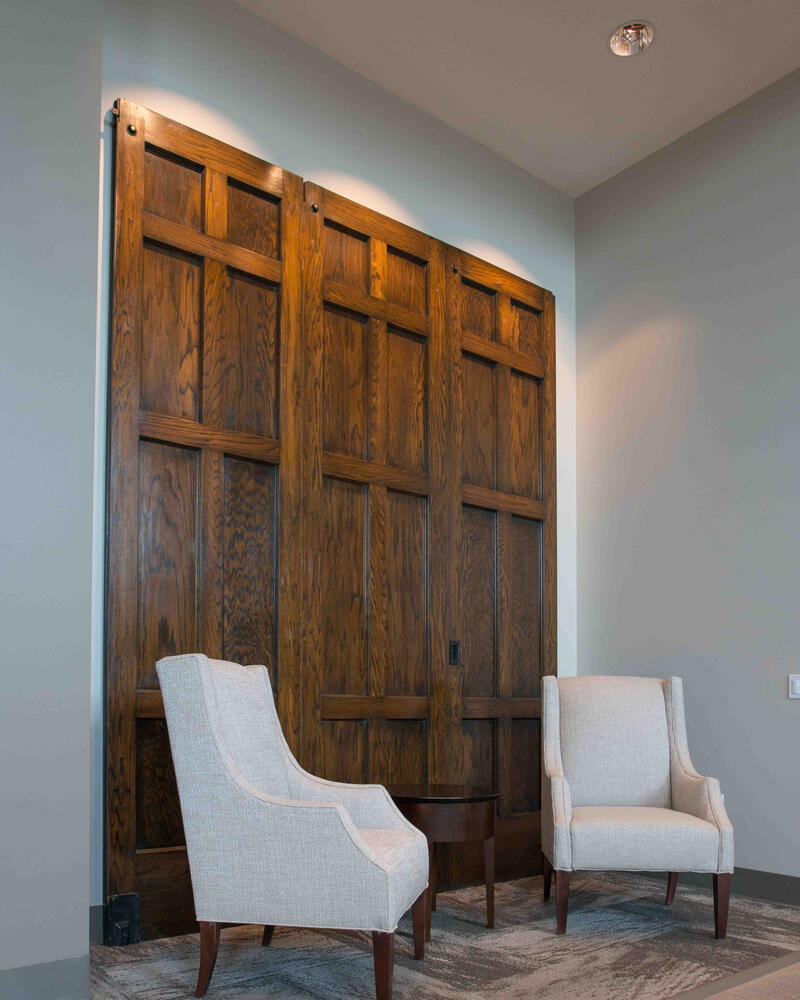
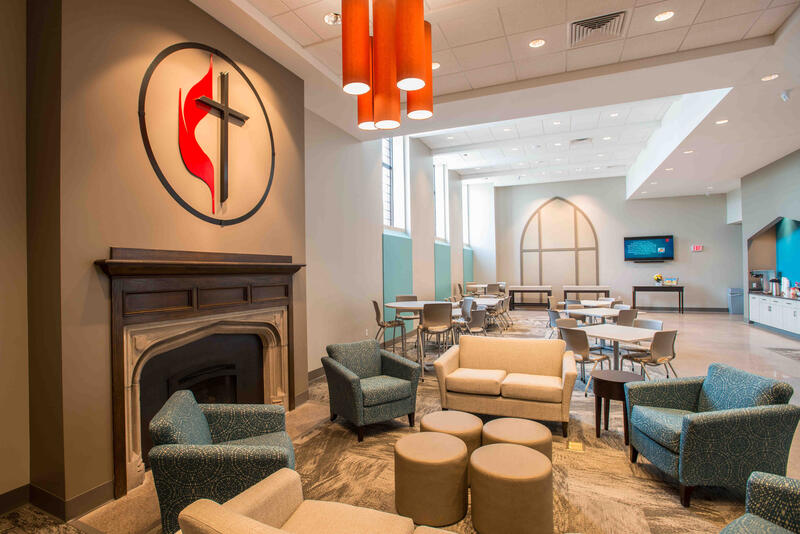
St James United Methodist Church
Reifsteck Wakefield Fanning was asked by St James United Methodist Church to help the congregation address several facility shortcomings. Most importantly we were asked to solve accessibility problems in the building – accessibility in and out, and accessibility up and down. In addition, staff offices are spread throughout the facility and the building does not lend itself to: contemporary worship style, active community food ministry, youth services. During the Feasibility Study, our programming effort better identified the needs and two master plan options were presented. The congregation eventually chose to remodel interior space and build an addition to the northwest of the existing building.
Two mid-level inaccessible floor levels were removed allowing for a large, grade-level multipurpose space to be developed. The adjacent addition provides a covered drop-off area and vestibule with access to the building and modern restroom facilities. The multi-purposes space also supports the community food ministry which is a vital service in Danville. An elevator is included, providing access to most building levels and a platform lift is provided for access to mid-levels in other areas of the building. The Receptionist office is adjacent the main building entrance providing line-of-sight building security of the entrance and conveniently located for visitors to the facility.
RWF provided architectural and interior design services for the project.
