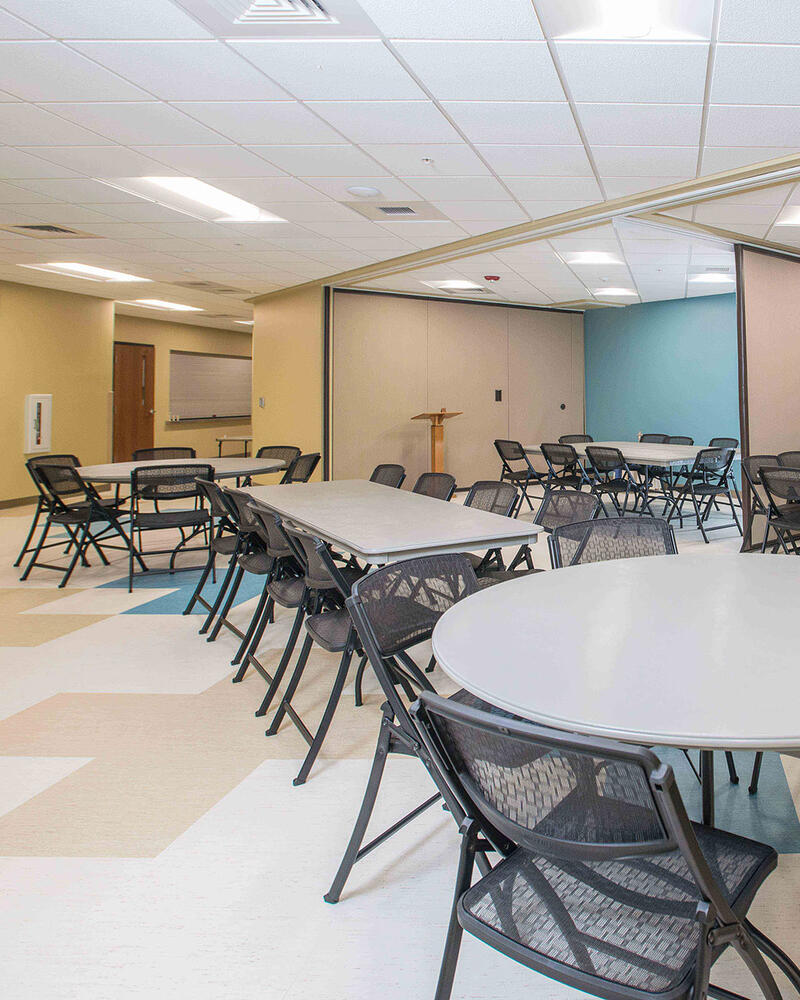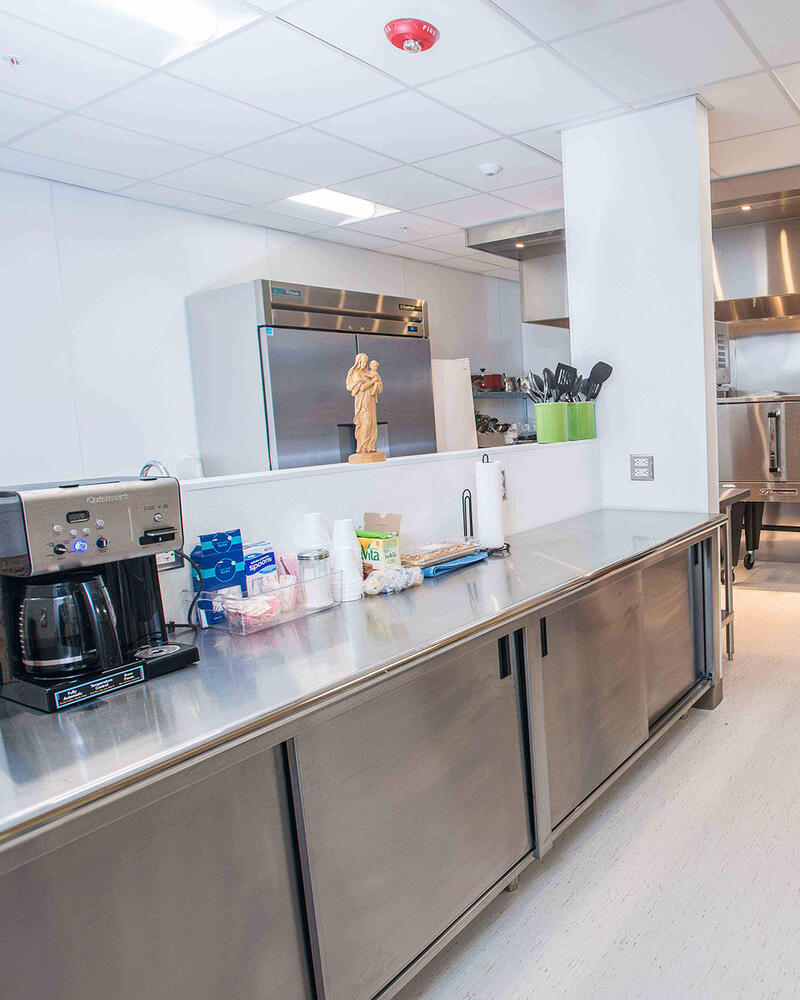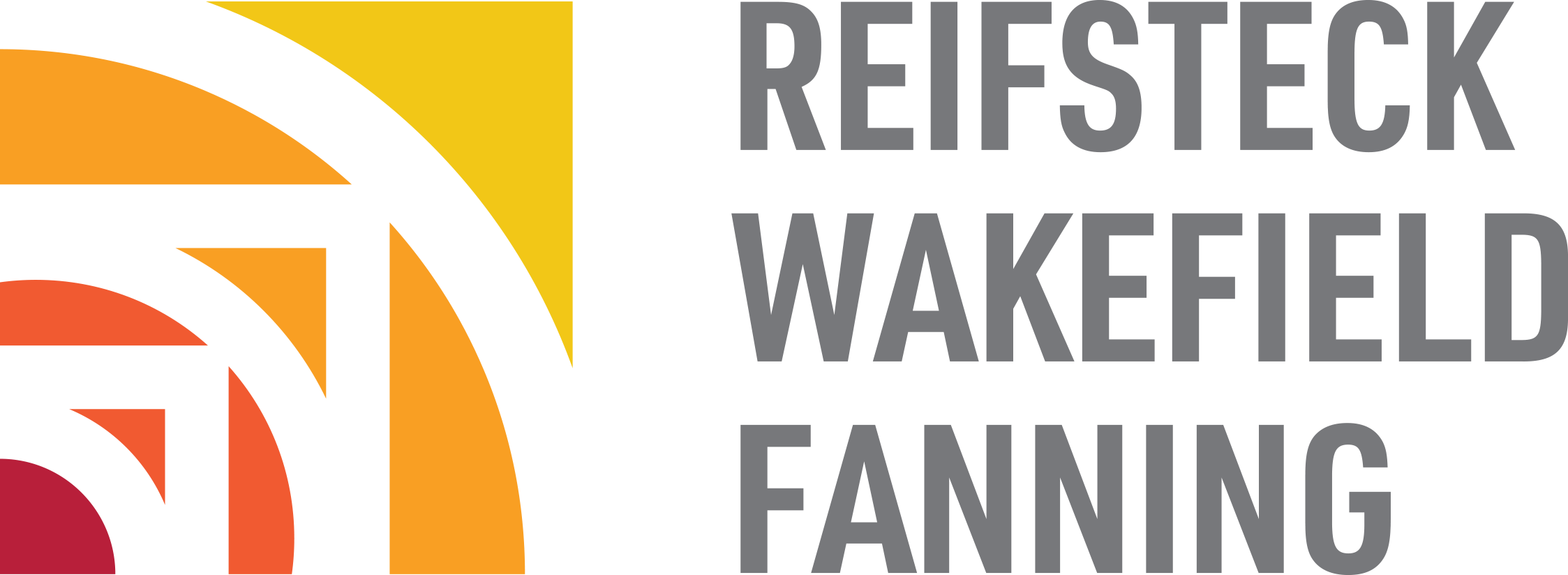Spaces | Holy Family Catholic Church


Holy Family Catholic Church
Holy Family Catholic Church approached RWF about completing a renovation to their basement space. The space as it existed was prohibitive for the types of functions and classes the church wanted to hold. RWF met with the priest and church members about how they wanted the space to be used. From those meetings, RWF developed a space with movable wall partitions and a commercial grade kitchen to better suit the church’s needs.
The project consisted of the renovation of approximately 5,000 sf on the lower level of the existing church. The scope of work included abatement of existing flooring, selective demolition of most interior wall partitions, SAT ceilings and finishes. New work included including walls, doors, SAT ceilings, finishes and all associated Plumbing, Mechanical and Electrical work.
An existing outdated kitchen was completely remodeled to provide a larger modern commercial grade kitchen with stainless steel tables, counters and pass-through serving counter with coiling shutter. Movable wall partitions were installed to separate a portion of the space into five classroom/meeting spaces, each with their own door. These movable partitions can be arranged in various configurations to form larger meeting areas or all partitions can be opened to create a large Parish hall with seating for over 150 for large events. Existing office spaces received new finishes, ceilings & lighting to match the rest of the renovated areas. The church’s community food pantry was relocated to be adjacent to the main office and enlarged to better help the church serve the needs of the community.
