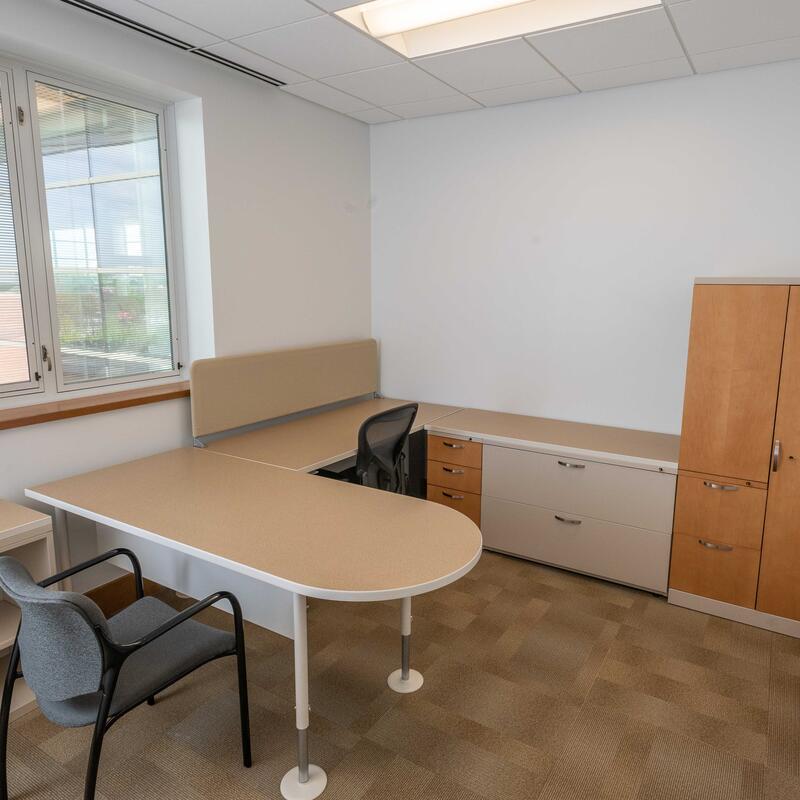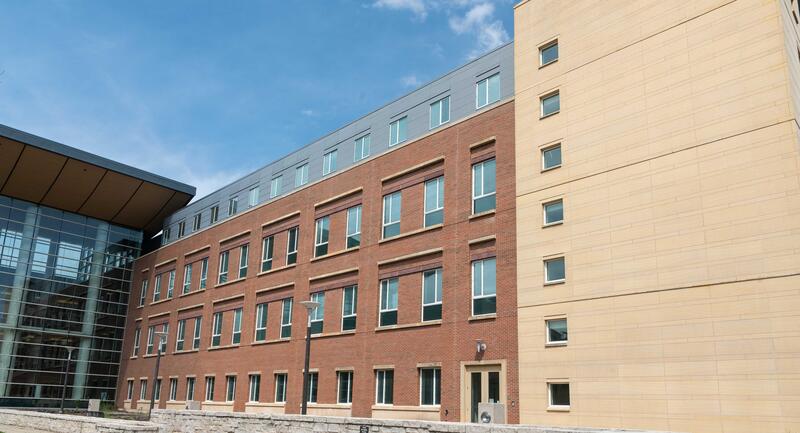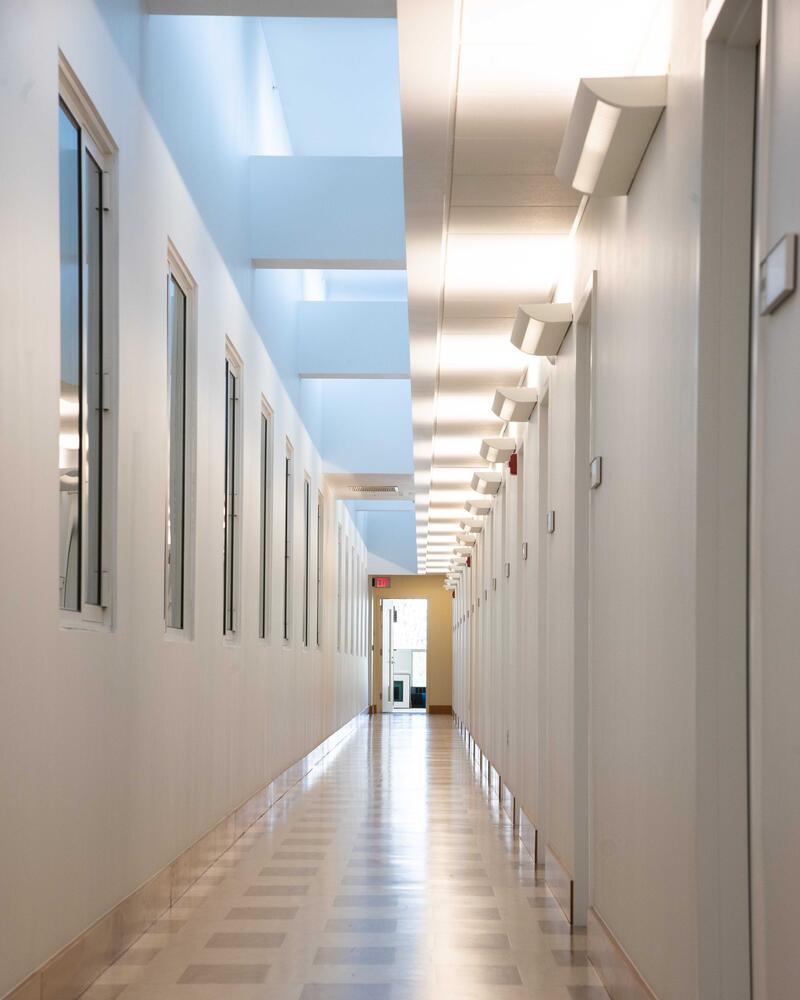Spaces | Business Instructional Facility - Fourth Floor Addition



Business Instructional Facility - Fourth Floor Addition
As part of a desired remodeling of this extraordinary facility, Department retained the services of Reifsteck Wakefield Fanning to initiate a feasibility study and full architectural and engineering services for a portion of the fourth floor of BIF to ascertain the implications and possibilities of expanding the fourth floor to include new faculty office space.
The work included the removal and reconfiguration of existing, exterior green roof space. Fifteen new offices and one unisex, family restroom were provided as a result of new construction (approximately 3,500 SF). The former roof deck had to be strengthened to support increased loads. Careful detailing resulted in an upgrade that tried to minimize impact for occupants in that wing of the building.
The coordination between RWF and the College of Business led to a solution that meets the needs of the College while maintaining the spirit of building’s LEED-Platinum designation.
