Spaces | Blue Ridge Intermediate Center
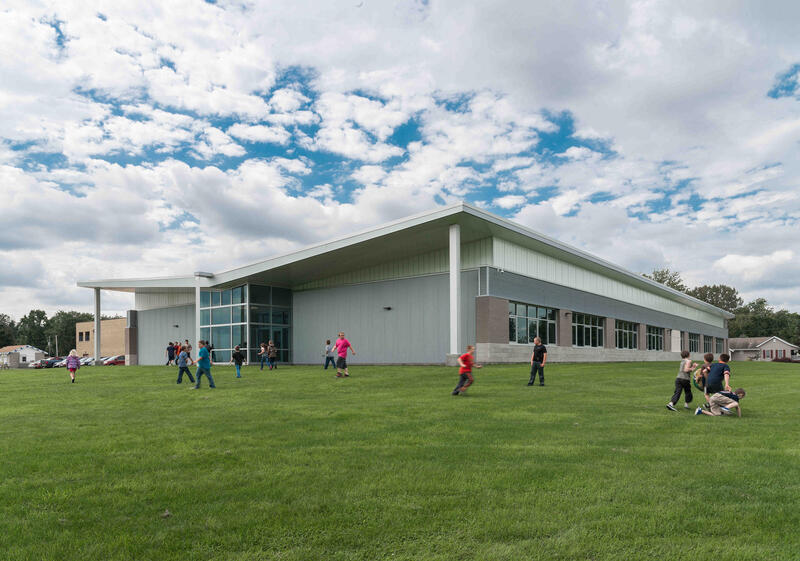
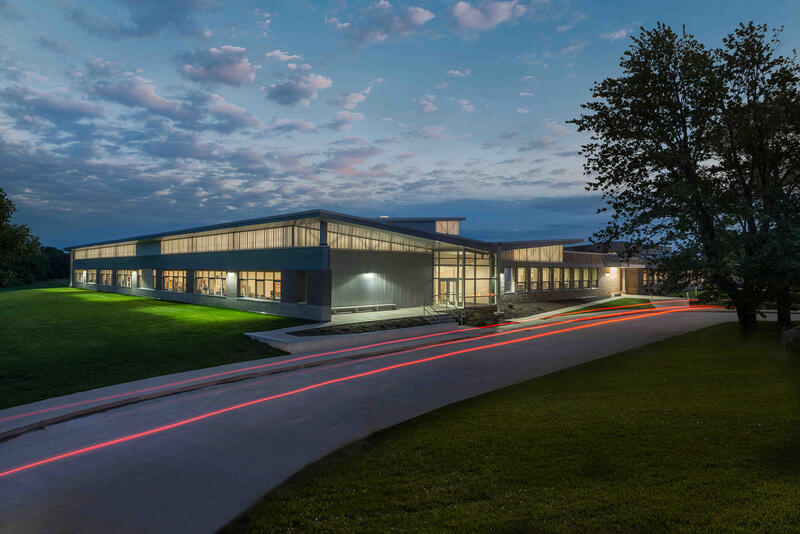
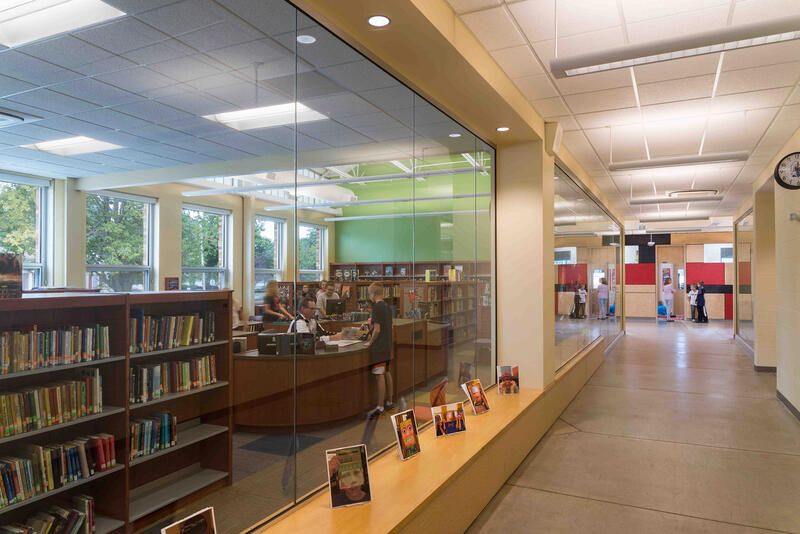
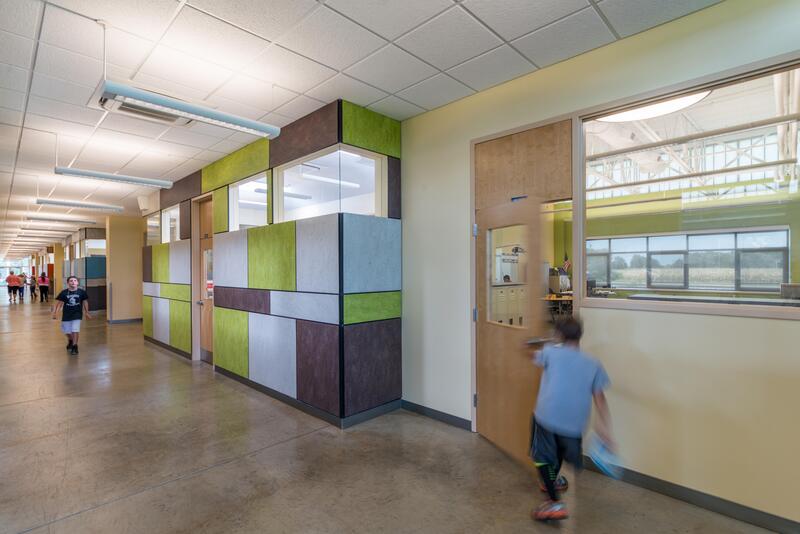
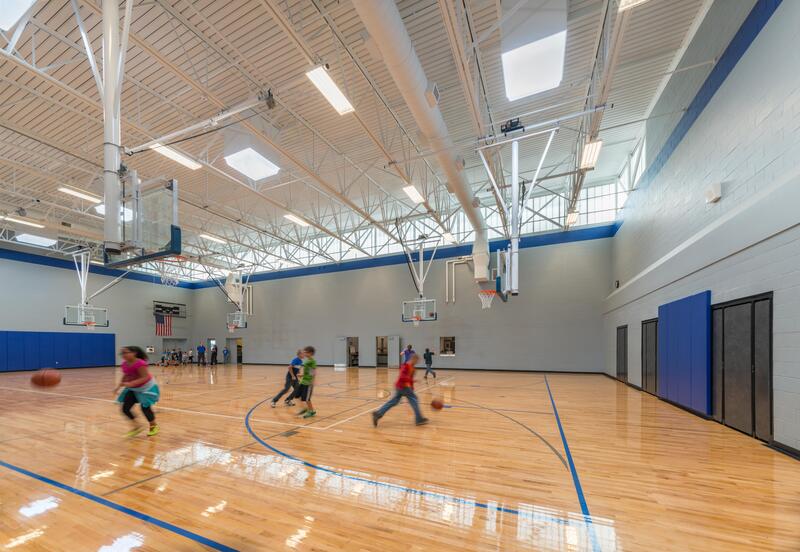
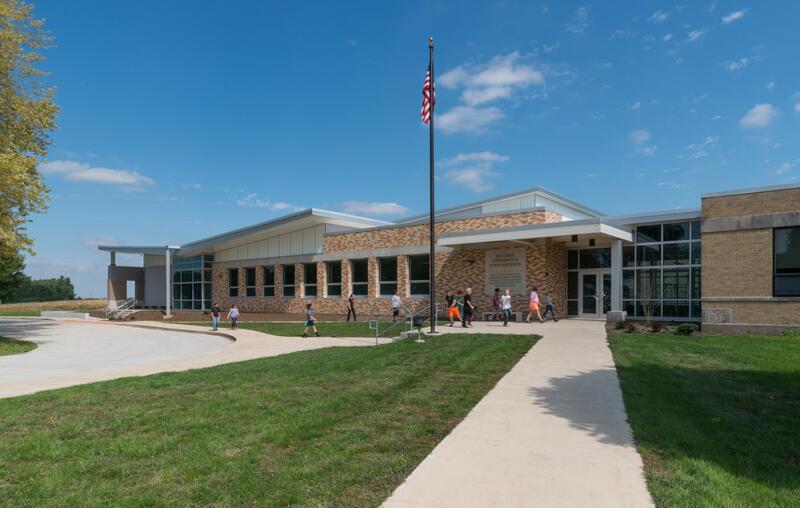
Blue Ridge Intermediate Center
Reifsteck Wakefield Fanning and their architectural partner DLR Group were hired to design an addition to the existing Blue Ridge Junior High School for grades 4-6. The design aimed at creating an addition that would blend well with the existing building built in the 1930s.
As part of the design process RWF and DLR conducted a 2-day community wide design charrette to establish requirements, priorities and goals for the project. Approximately 50 community members broke into teams to discuss and develop organizational concepts. Second day activities included discussion with students and presentation of preliminary floor and site plan concepts to the participants.
RWF has also completed 10-year HLS reports with first year implementation, installed a cooling system and replaced a roof for Schneider Elementary.
